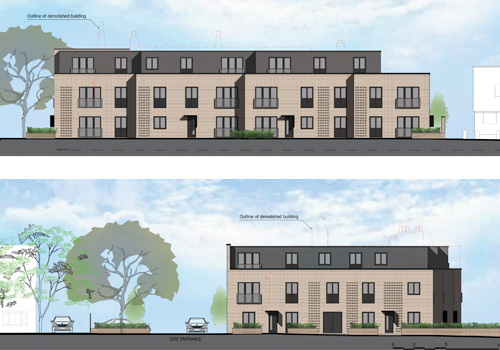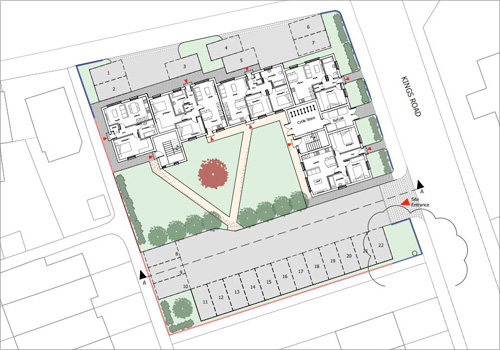The Royal Public House, Dovercourt
 Conversion from PH to residential – 14 units, reduced to nine units – permission at local level
Conversion from PH to residential – 14 units, reduced to nine units – permission at local level
One of our larger corporate clients presented us with the Property in Dovercourt. The existing public house had unfortunately failed, the tenants were unable to make ends meet, and wanted to exit the business. CPC’s client had unsuccessfully marketed the property as business opportunity but there was little appetite to operate the Property as a public house or similar venture.
CPC therefore worked with the architects at Cordage Design Limited to design a modern part two- / part three-storey landmark building comprised of 14 self-contained apartments, with a landscaped communal garden to the rear. The proposals included flat roofs, brick detailing and a ‘living wall’ to the rear in the hopes that a wholesale modern approach would win favour with the Council.
 PLAN A
PLAN A
Ultimately the Council deemed that the existing Property was a Non-Designated Heritage Asset and should not therefore be demolished. CPC and Cordage Design consequently had to go back to the drawing board and revised a scheme for nine dwellings (eight within the fabric of the public house and an additional detached house) that is sensitive to the perceived heritage value of the Property.
PLAN B
This about-face enabled the Council to permit the revised planning application under delegated powers within eight weeks, ensuring a prompt disposal for our client.